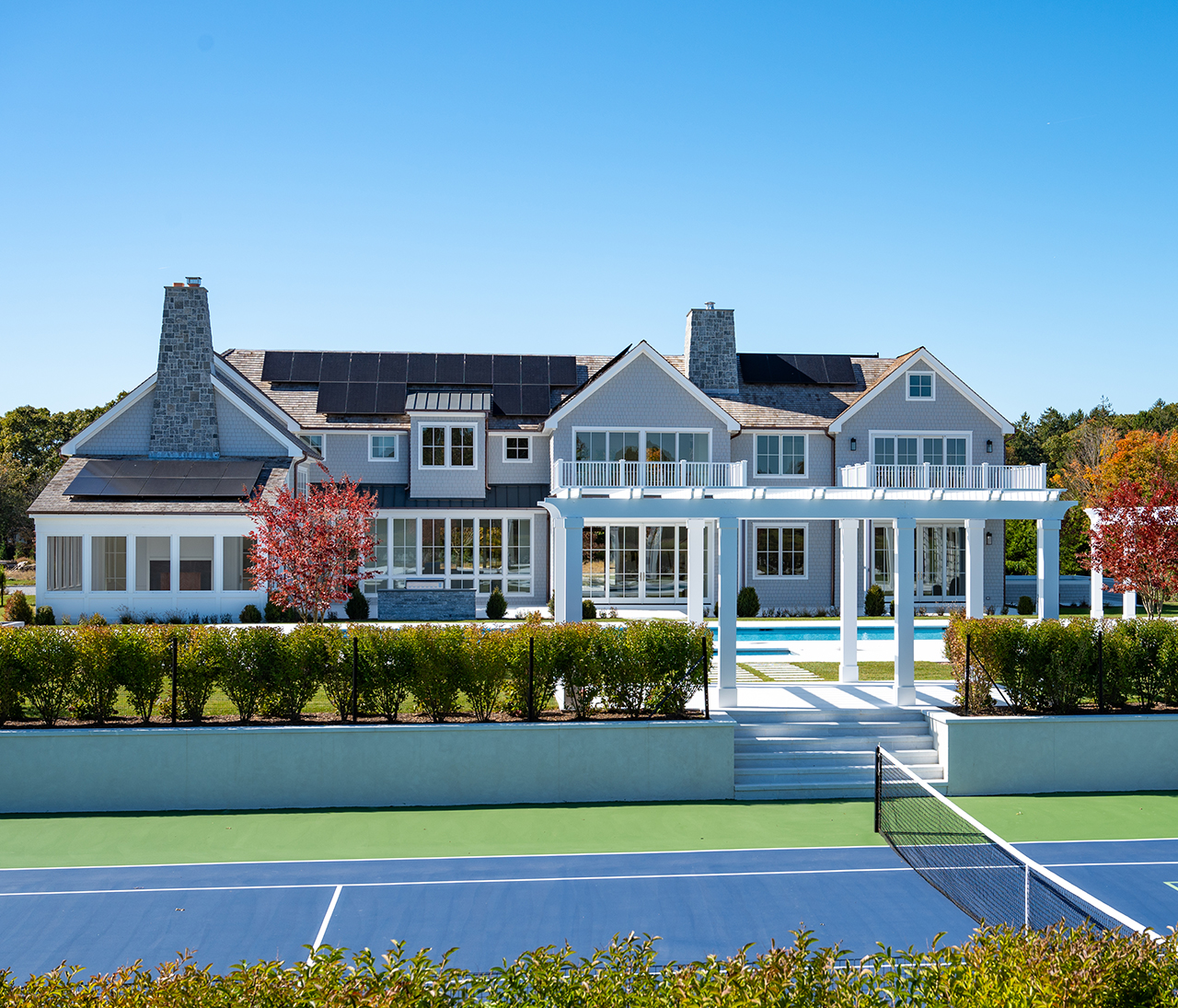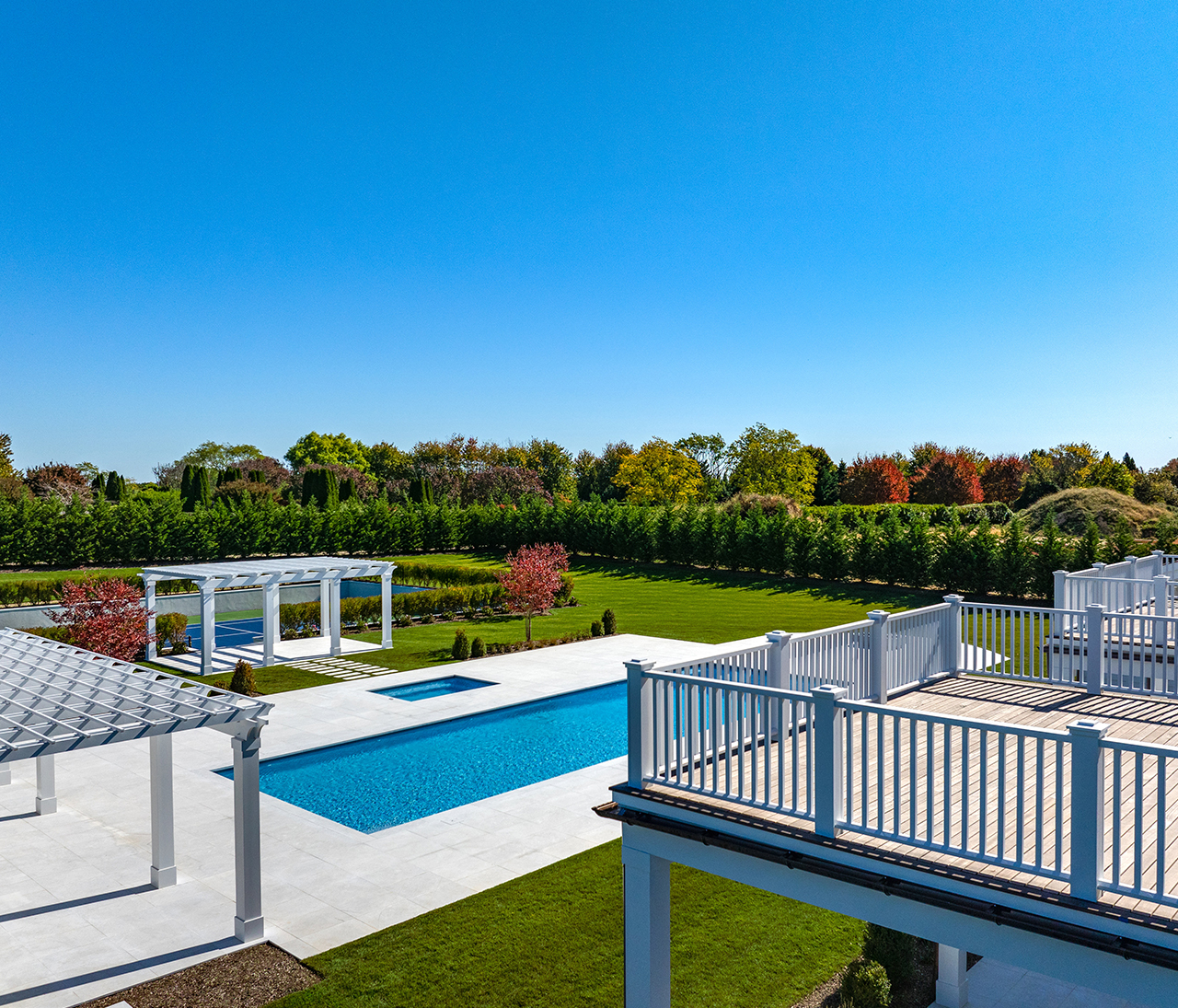Leading-Edge Luxury
Blending classic style with contemporary ease.
Perfectly positioned on an expansive 2.5 acre parcel, this residence seamlessly blends the iconic esthetics of traditional Hamptons design with modern, refined amenities.
Spanning 12,400 SF+/- of radiant living space, 263 Millstone Road embodies grandeur with its 9 bedrooms, 11 bathrooms, 2 half bathrooms, and a 650 SF+/- pool house. The entrance boasts an inviting foyer leading to an opulent great room, a spacious dining area, and a chef‘s kitchen adorned with bespoke appliances. The first floor hosts a family room, den, mudroom, and a screened porch, while the second floor showcases generously sized bedrooms complemented by walk-in closets and an outdoor terraced area adjoining the primary bedroom.
An elevator serves all levels, while the lower level indulges residents with a fitness center, steam room, sauna, home theater, and a wine cellar. Throughout, superior craftsmanship adorns every interior, marked by custom millwork, high-end finishes, and custom masonry gas fireplaces. Cutting-edge mechanical and technical systems grace both interior and exterior spaces, elevating comfort and functionality to new heights.
Construction
Architect
Landscape Design
Engineering



