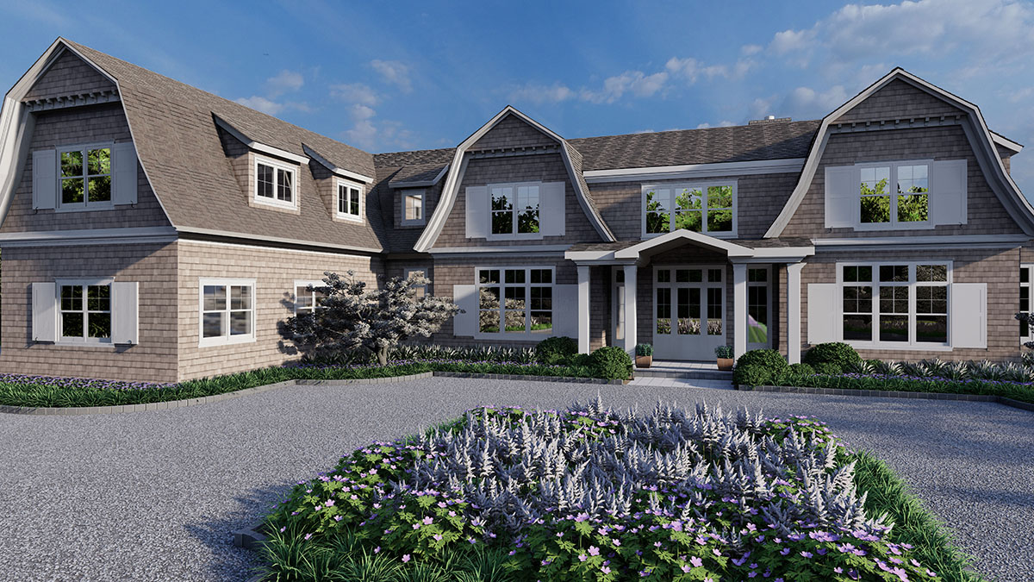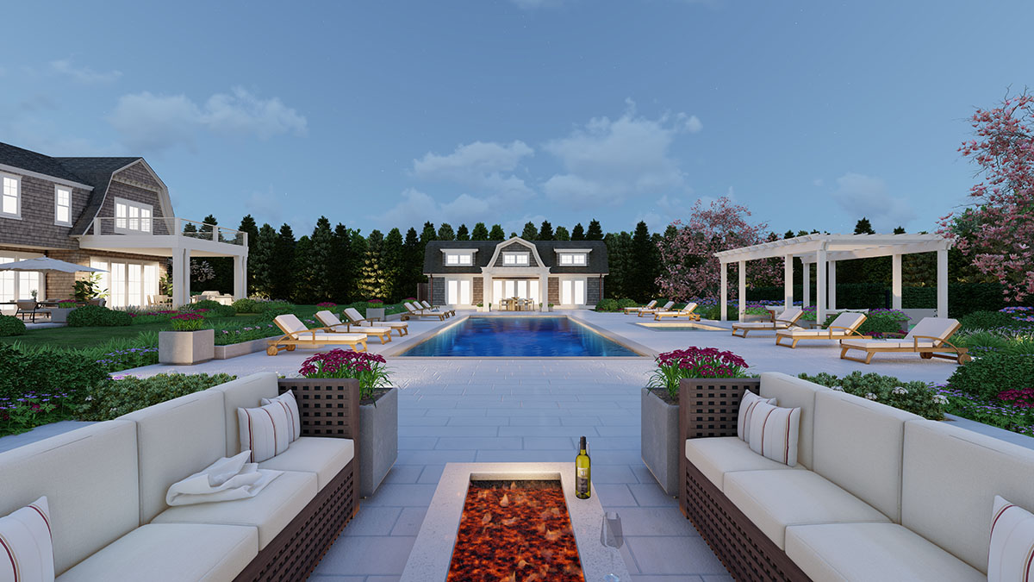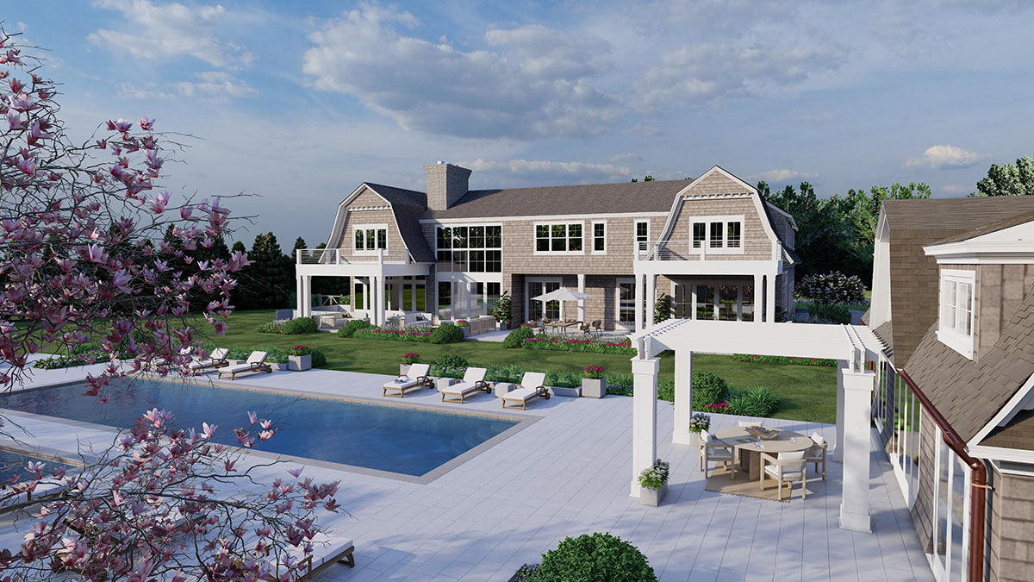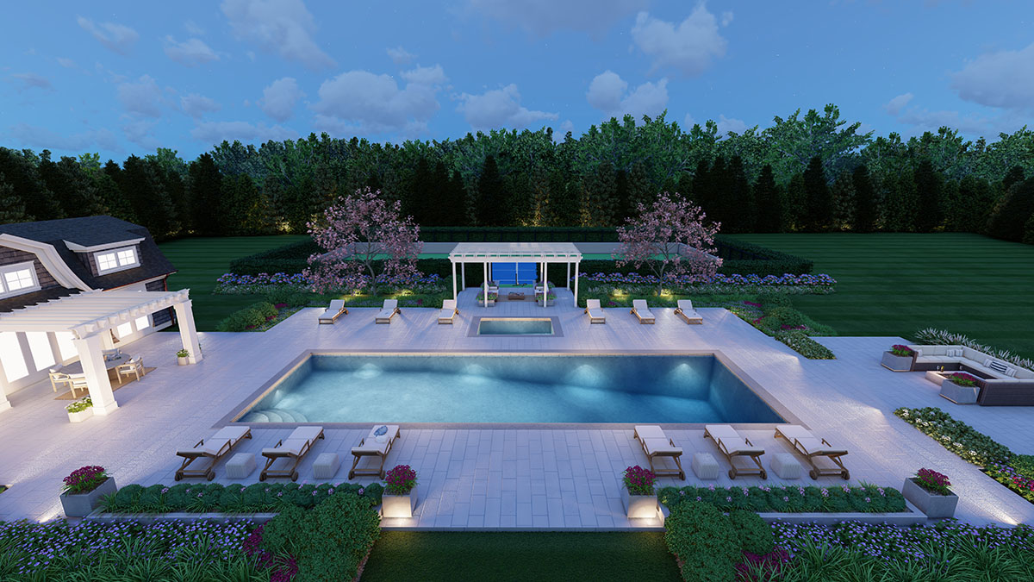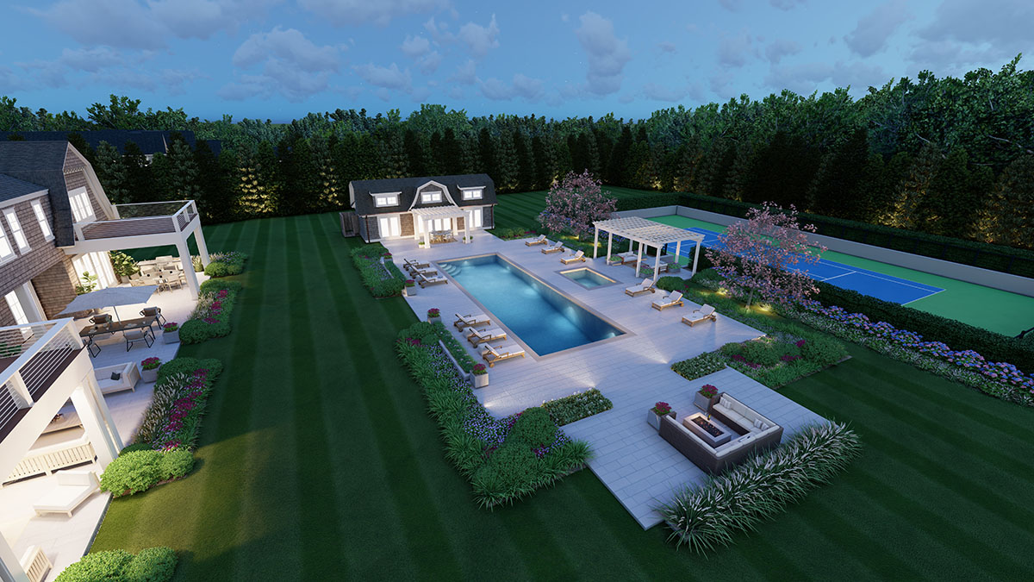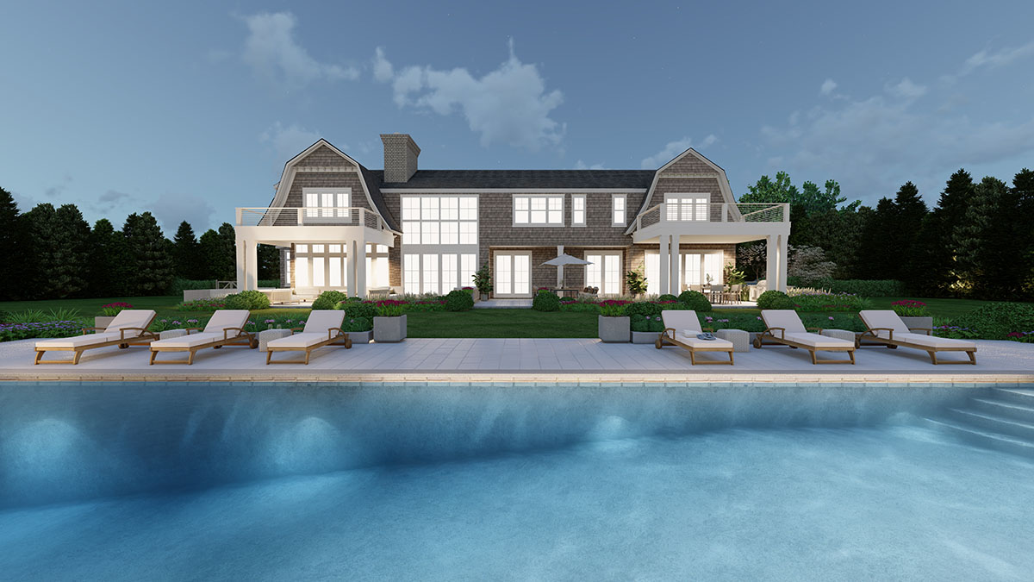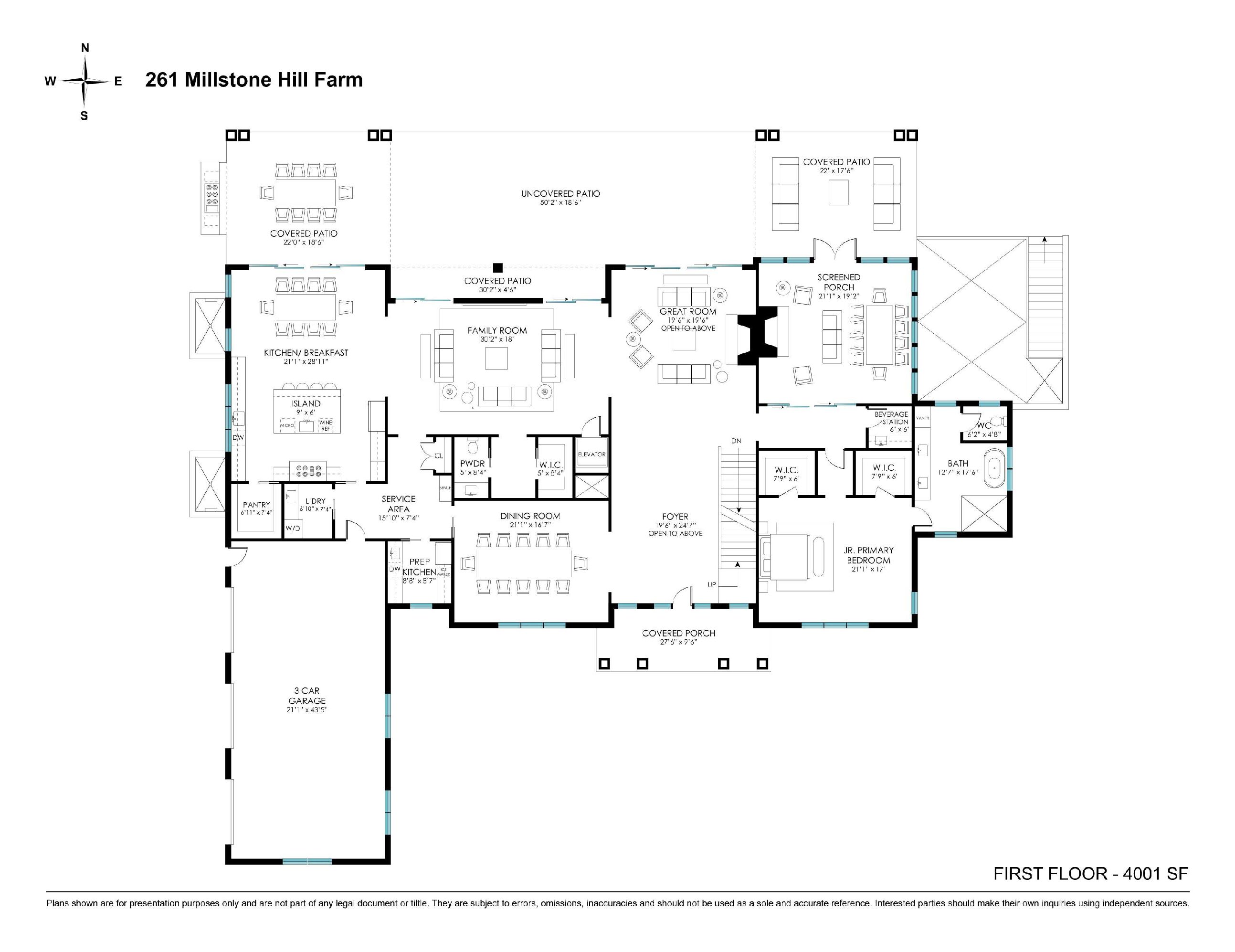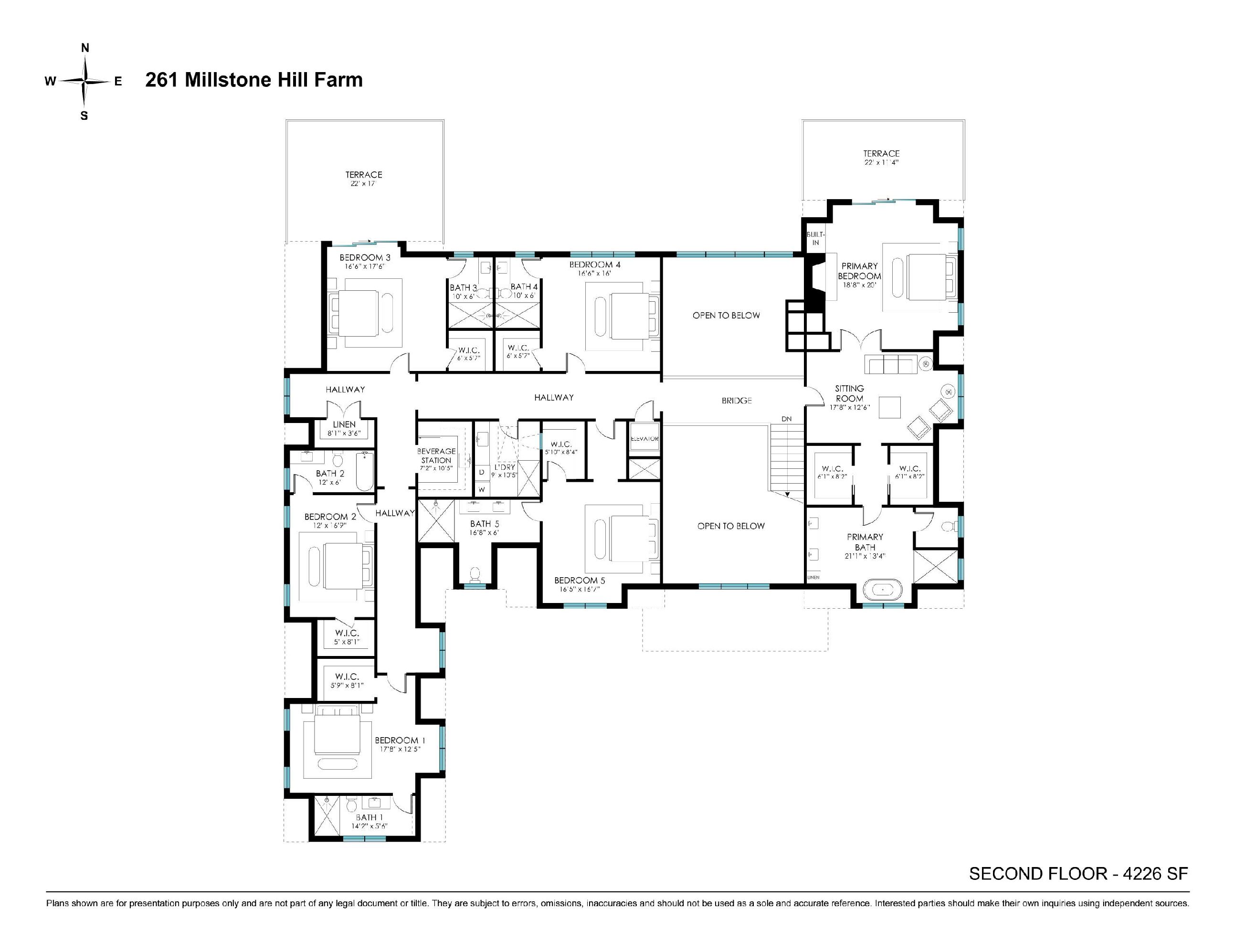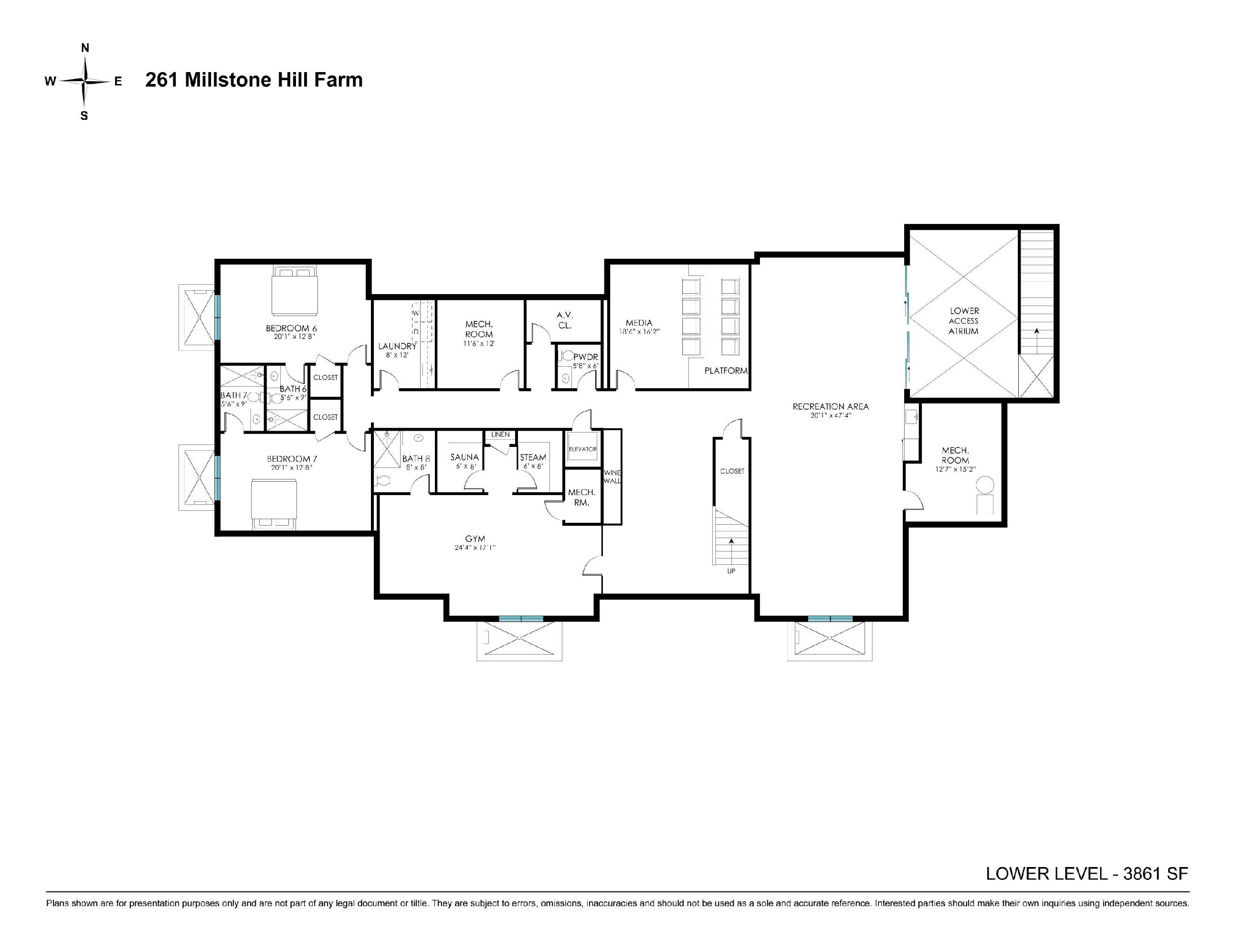Home Features and Outdoor Amenities
- 2.5 Acres Fully Cleared
- Traditional 12,125 SF+/- Architectural Design
- Cedar Roofing and Siding
- Custom Marvin Windows and Exterior Doors
- 9 Bedrooms
- 11 Bathrooms
- 2 Half Bathrooms
- Expansive Primary Suites on 1st and 2nd Floor
- 5 Additional Bedrooms w/Full Bathrooms and Walk-In Closets
Plus 2 Lower Level Bedroom Suites - Custom Ciuffo Kitchen Cabinets and Vanities
- Sub Zero Refrigerators
- 60″ Wolf Range w/ Custom Designed Range
- Bathroom Fixtures by Waterworks, Toto & Kohler
- Custom Millwork and Molding
- Expansive Screened Porch w/ Fireplace
- Control 4 Automated HVAC, Lighting & Audio
- Elevator Servicing All Levels
- Custom Masonry Fireplaces w/ Wood/Gas Log Sets
- Three Car Garage
- Expansive Covered and Open Stone Patios
- Oil and Stone Gated Driveway
- Outdoor Kitchen including Grill and Refrigerator
- 720 SF+/- Pool House w/ Changing Room, Lounge,
Laundry, Full Bathroom, Kitchen, Outdoor Shower
and Full Basement - 20’x60‘ Gunite Heated Swimming Pool
- Spa for Year-Round Use
- Pergola
- Sunken Tennis Court / Pickleball Court w/ Viewing Area
- Gas Fire Pit
1st Floor Living Space
- Elegant and Open Entry Foyer
- Large Dining Room
- Great Room w/ Fireplace
- Family Room
- Custom Ciuffo Kitchen including Island with Large Seating Area, Breakfast Area & Custom Designed Range Hood
- Prep Kitchen w/Refrigerator, Dishwasher & Wine Fridge
- Pantry Area
- Primary Bedroom & Bathroom including Expansive Walk-In Closets
- Beverage Center to Service the Screened Porch and First Floor Primary
- Powder Bathroom
- Laundry Room
- Service Area/Mud Room
- Screened Porch w/ Fireplace
- Covered and Open Rear Patios
2nd Floor
- Primary Bedroom and Sitting Room w/ Expansive Walk-In Closets
- Primary Bathroom w/heated floor, Large Free Standing Tub and Walk-In Shower
- Primary Bedroom Outdoor Terrace Area
- Five Additional Bedrooms w/ Full Bathrooms and Generous Extra Large Closets
- Beverage Area w/ Refrigerator and Sink
- Laundry Room
Lower Level Living Space
- Two Bedrooms w/ Full Bathrooms
- Recreation Room
- Fitness Center / Gym & Full Bathroom
- Sauna Room
- Steam Room
- Powder Bathroom
- Media Room
- Climate Controlled Wine Display Wall
- Laundry Room w/ Washer and Dryer
- Mechanical Rooms
- Storage Rooms and Closets
- A/V Closet
- Walk-Out Atrium Area with Stairwell to Exterior
- 2 Bedrooms w/Full Bathrooms
- Recreation Room
- Fitness Center / Gym
- Full Bathroom
- Sauna Room
- Steam Room
- Powder Bathroom
- Media Theater
- Climate Controlled Wine Display Cellar
- Laundry Room w/ Washer and Dryer
- Mechanical Rooms
- Storage Room and Closet
- A/V Closet
- Walk Out Atrium Area with Stairwell to Exterior
Mechanical & Technical Appointed Features
- 600-AMP Electric Service
- Multiple Zone Heating and Cooling including Wi-Fi Thermostats
- Public Water
- Propane For Heat & Appliances
- Irrigation System including Well and Pump
- Home Automation System Control 4 HVAC, Music, Lighting
- Heat Sensor & Water Sensor
- Home Alarm Security System Doors
- Central Vacuum on All Levels
- Electric Wiring For Future Generator
- EV Charging Station in Garage

